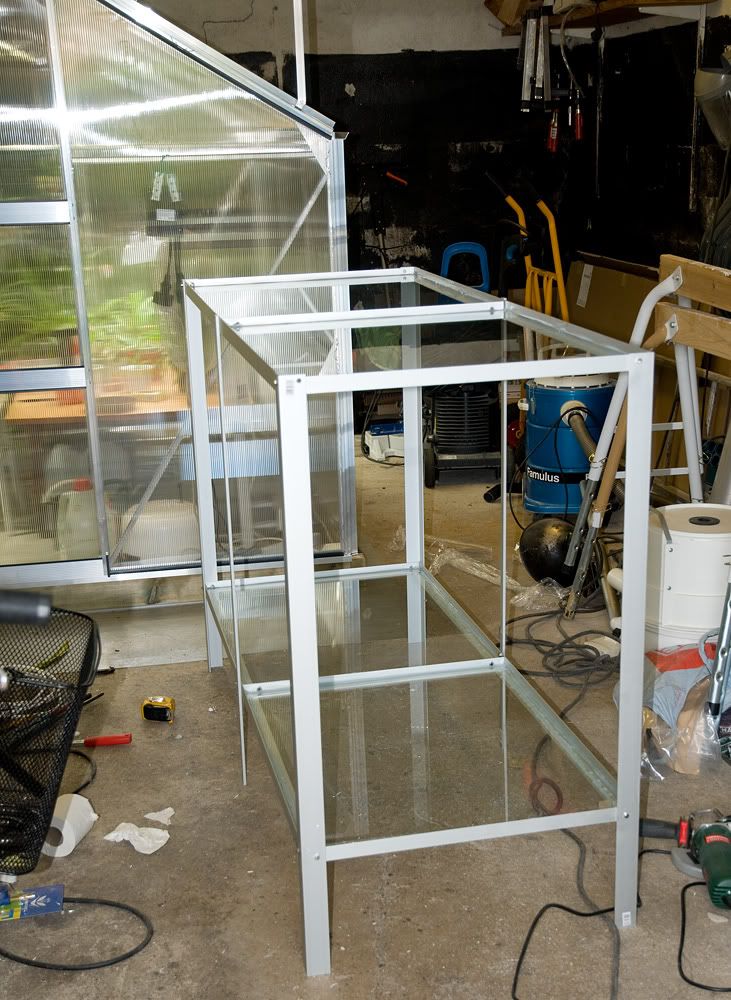luvsorchids
Well-Known Member
You may have noticed my two wooden masks from Thailand. They keep evil spirits away!
So...do they keep the bugs out
Susan

You may have noticed my two wooden masks from Thailand. They keep evil spirits away!
No! Most bugs masquerade as good fairies! Not the evil spirits that they are!So...do they keep the bugs out?
Susan
No! Most bugs masquerade as good fairies! Not the evil spirits that they are!
I guess it's time to post my growing area. There are a few unique ideas that others might find useful. First the end wall which faces south has a 10 ft by 4 ft wet wall which I just replace pads this summer. You can also see the benches on the left and right side walls are stacked. I have vinyl sheeting hung under each bench to prevent water soaking the plants under each bench.
Here is the electical component that controls the exhaust fans and the wet wall itself. Three thermostats, the center one is for the wet wall. Set at the highest temp so it's the last to come on and the first to go off. It needs to go off early enough so it drys out before the exhaust fans shut down. Algae builds up it left wet all the time.
Electric box for all needs. Lights,fans, heaters, wet wall and outlets. To the right on the wall is also city water supply when needed. The 55gal tank you see buried 3/4 of the way is my main water supply. I add my fertilzer to it. There is a sump pump in the bottom and I plug it in when mixing fert and watering. The 55gal is feed by a larger tank outside the greenhouse.
Here is the outside tank, 450gal livestock tank under my rain gutter. Double layer of shadecloth on top to keep mosqutos out! As you can see it is 3ft off the ground on a table I built for it. The water is gravity feed into the 55gal tank, slow but it works.
Sump pump tank for the wet wall. The vent on the wall is used in the winter. There are two,one on each side. I cover over the wet wall in winter to prevent air flow from coming in. The small vents are uncovered from the outside to allow air to come in when the exhaust fans come on ( day time/ winter)










ADDICTED!
Jean,Real cool thing this wet wall Rick!!!! some questions: What does it consist of? Is enough air circulation through it provided just by the fact you have no glas/plastic frame outside? Do you put such sort of cover outside in winter?
If I remember right, I saw one wet wall in one of the Vacherot ghs in Boissy St Leger years ago. They had a monster fan behind it guaranteeing air circulation! Jean

Q: Permit??? I notice the electric in many GH is exposed. I mean the wire is not in conduit. Does GH have different regs. or yours was preexisting when you bought house?
as a electrician for 23 years, I have worse looking stuff in my garage. You can always find the worst electrical work at a electricians housePermits!?! We don't need no stinking permits!!"
I'm with Eric!"Permits!?! We don't need no stinking permits!!"
:rollhappy:
I hear you:> Although technically they're for making sure work is done correctly so no one loses a body part or dies horrendously. Though you are supposed to get permits and this can affect resale etc. later, many people just skip it. Some of the inspectors can be nazis.Permits are for raising your taxes!
