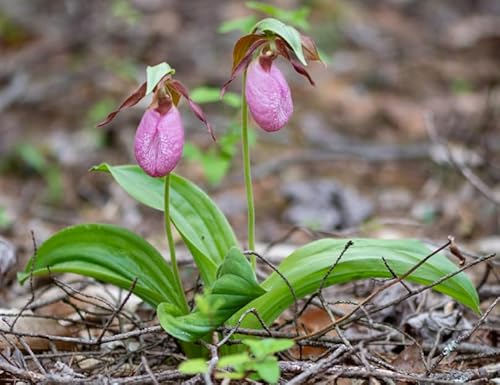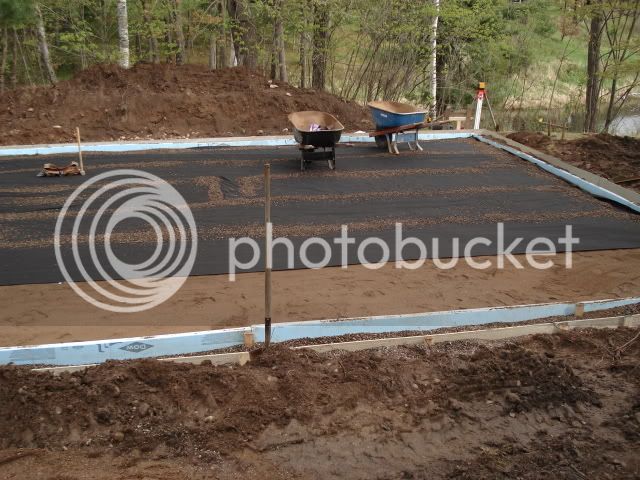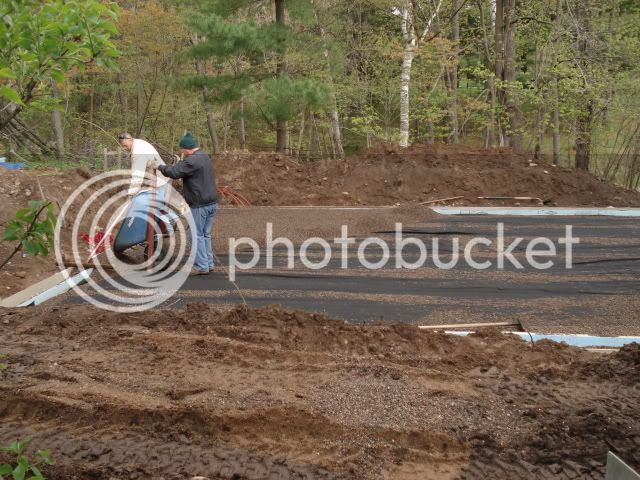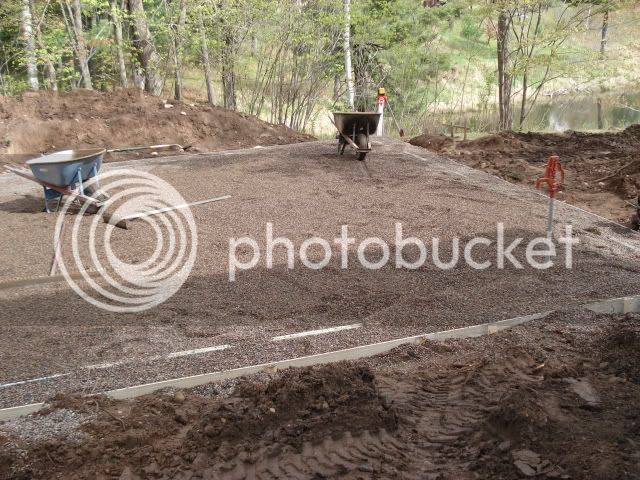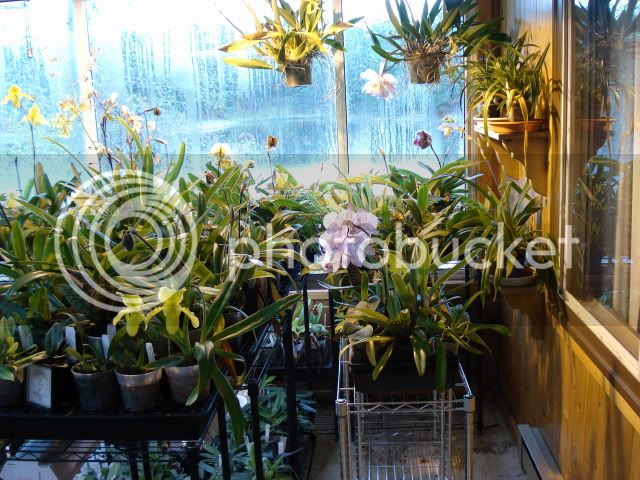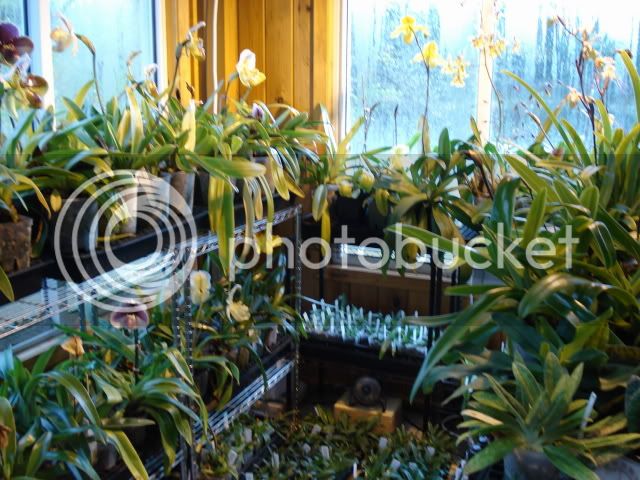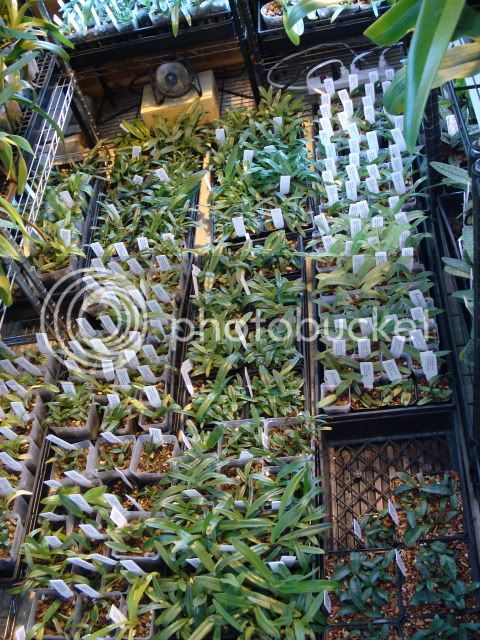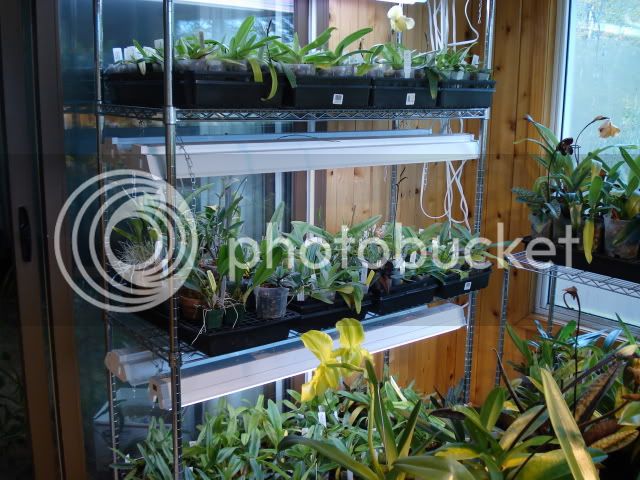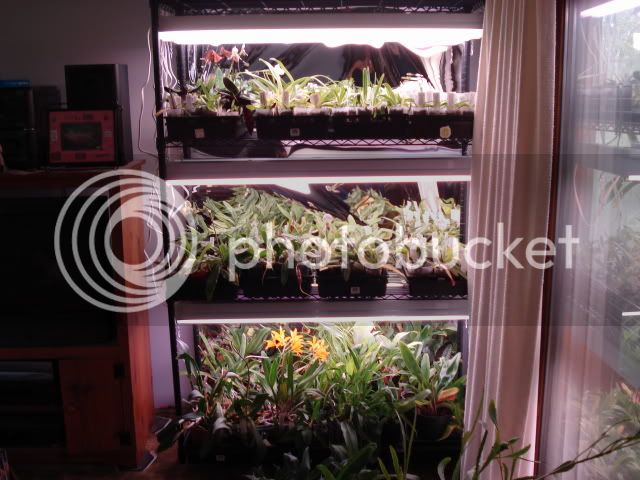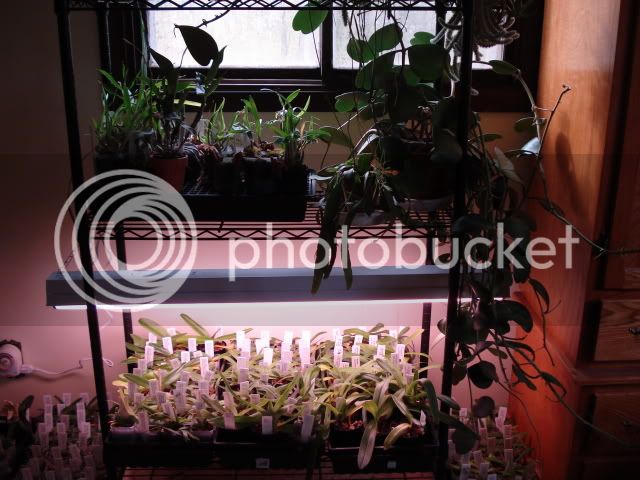One to get the building permit. Being in the country, the only requirements that I was aware of was to observe 100 foot set back from wetlands, and we needed to get the houses septic system inspected and approved. the site was approved and the septic system passed, so we got our building permit.Hello Ross.
How many inspections from start to finish for this project?
Service to the building will be underground. Wiring in the greenhouse will be overhead in sealed conduit. As I said before, the tubing shown is to convey the hot water heat throughout the floor.Electric- I know Jean asked already, but I'm not clear, is the electric service to be buried, or overhead?
The walls are placed on the pea gravel between the forms and then anchored down with 40 inch stakes.No concrete footings? Do walls float on crushed stone?
Sorry for flurry of Qs, but this is more comfortable topic than flowers, for me.
No problem!






